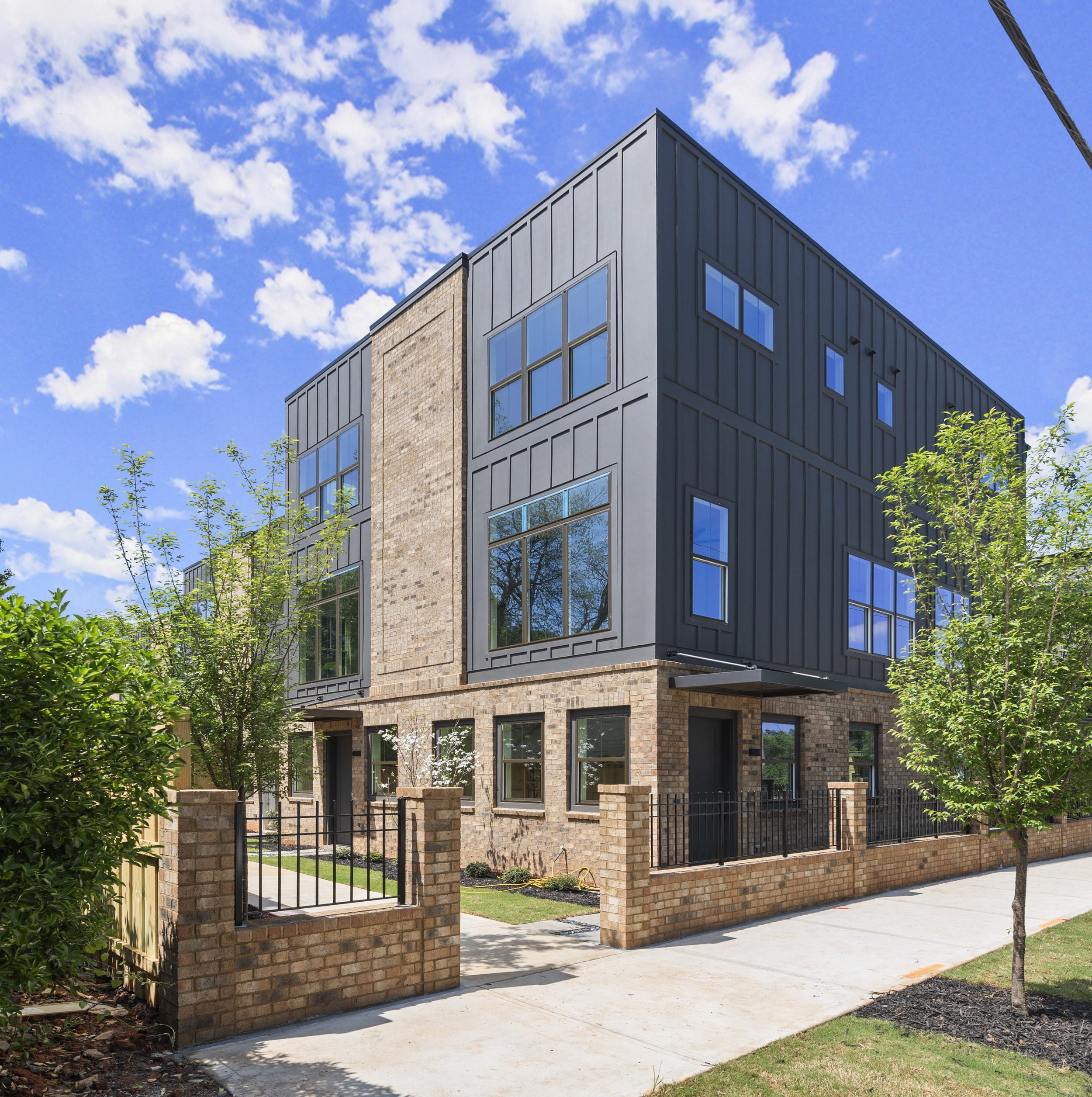
The BEST DEAL in West Midtown - Starting from $419K
Modern 3-Story Townhomes in the Heart of West Midtown
Welcome to Knight Walk at Howell Station — a boutique community of 24 end-unit townhomes designed with natural light, privacy, and style.
Located just steps from the Atlanta BeltLine Spur Trail, Westside Paper, King Plow, and the city’s best breweries, dining, and culture, Knight Walk offers an unbeatable intown lifestyle.
Every home at Knight Walk is a desirable end unit, with three stories of thoughtfully designed space. Inside, you’ll find:
Open-concept floorplans with sun-filled kitchens
A spacious 1-car garage with extra storage
Covered outdoor decks off the main living area
Select homes with front patios and access to a shared green space and a private dog run
Wrapped in timeless brick and board-and-batten siding, these homes deliver a classic exterior with a bold, modern edge. Whether you're a young professional, second-home buyer, or investor, Knight Walk combines walkability, smart design, and long-term value.
📅
🏠
Open House Hours: Saturday & Sunday 12–5 PM
Property Details
2 BEDROOMS
MODERN 3-STORY TOWNHOMES
2.5 BATHS
1361 SQ. FT.
1 CAR GARAGE
COVERED PORCH
1134 West Marietta St NW Atlanta, GA 30318
Walkable Amenities
Westside Paper
Carbon Performance Gym
Padel Haus
Palo Santo
Scooter Ride on Beltline (Falcons Game)
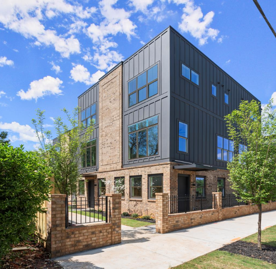
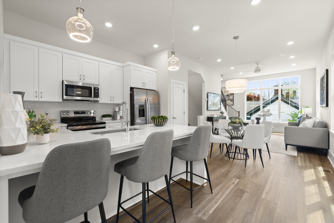
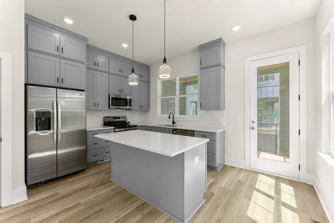
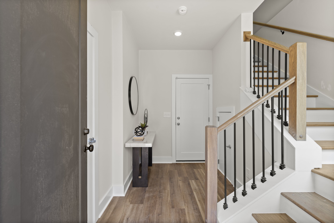
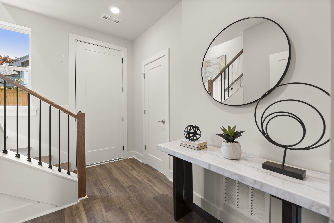
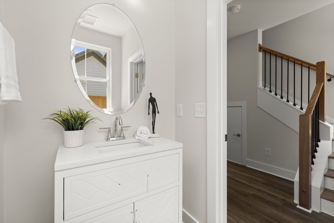
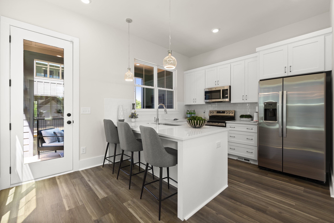
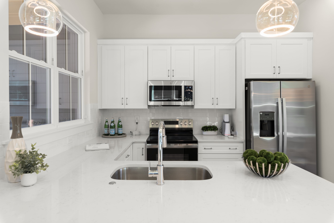
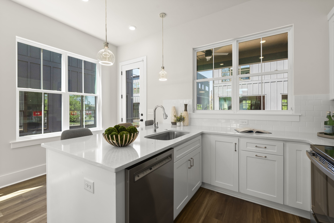
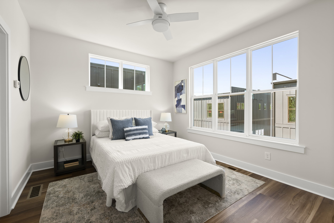
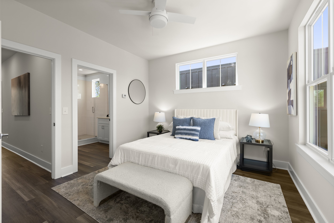
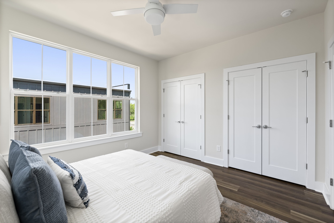
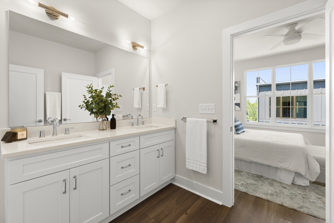
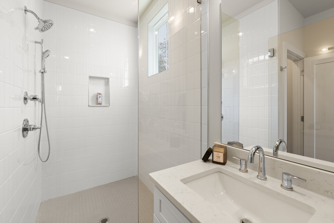
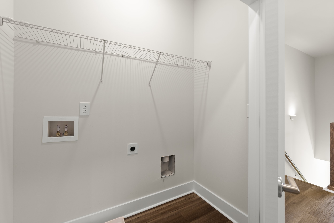
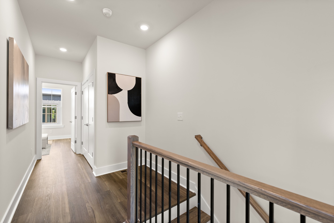
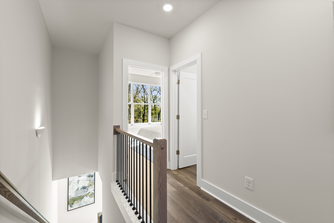
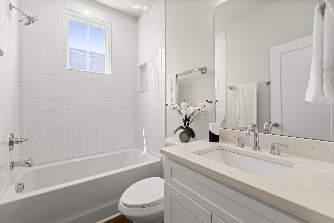
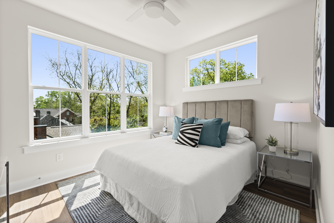
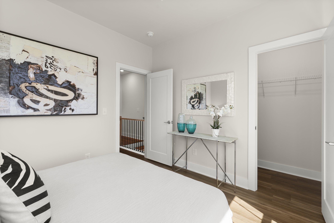
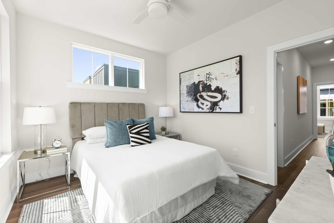
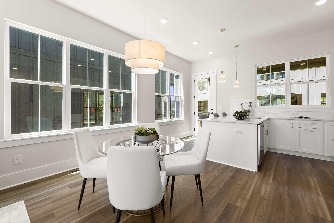
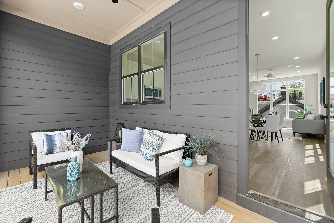
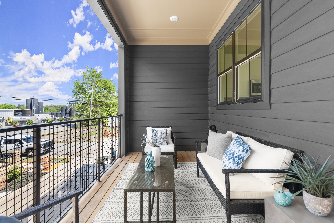
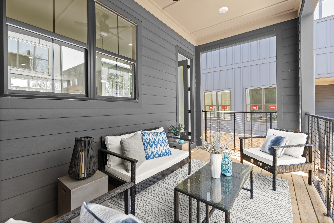
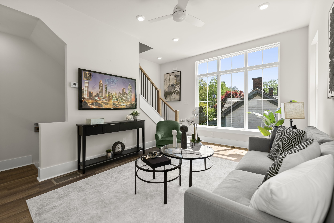
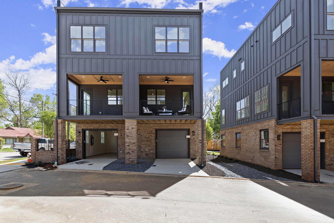
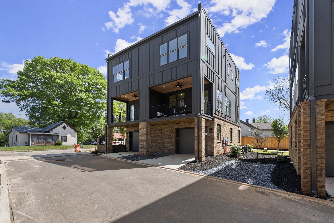
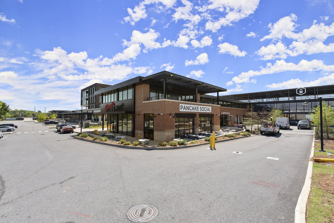
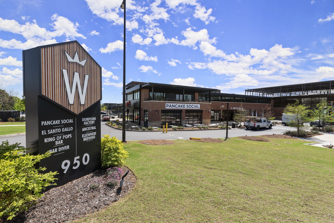
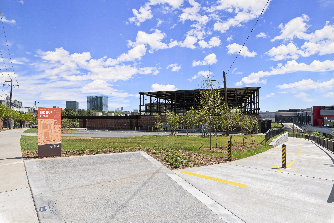
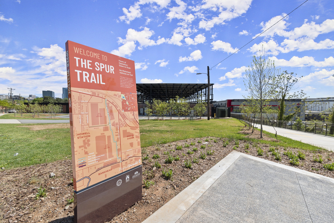
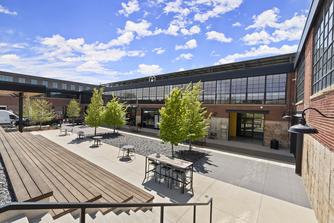
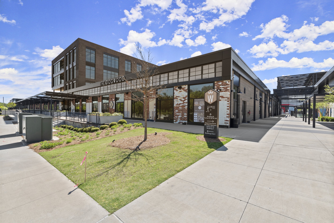
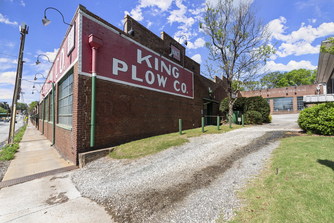
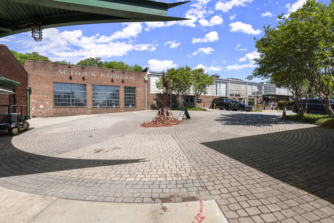
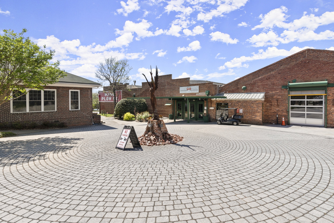
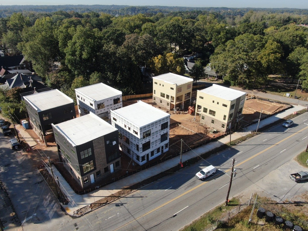
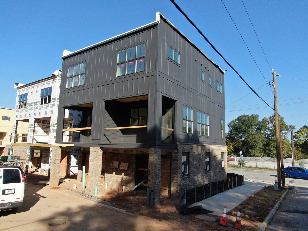
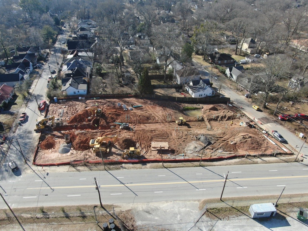
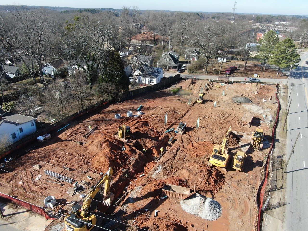
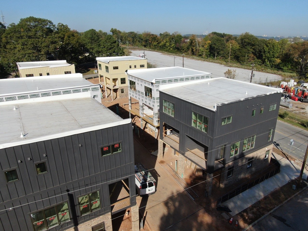
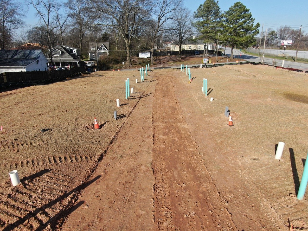
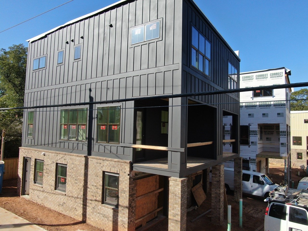
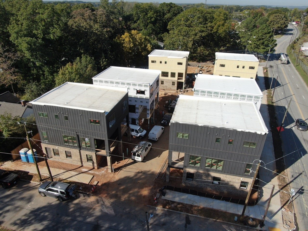
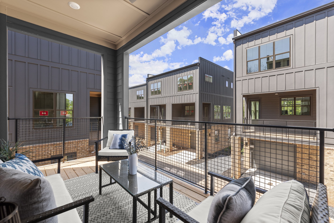
Standard Features
Exterior
• Hardi-plank siding with a brick water table
• Covered back porch
• Attached, one-car garage
• Double hung windows
• 5" Aluminum gutters
• Spray foam insulation in attic and porch overhang
Interior Features
• 10' ceilings on the main level
• 9' ceilings on the 1st and 3rd levels
Gourmet Kitchen
• Custom-designed wood cabinets with soft-close drawers
• Pantry
• Quartz countertops
Bathrooms
• Double vanities in the primary bath
• Large primary shower with full tile surround
• Quartz countertops with under-mount sinks
Plumbing
• Delta plumbing fixtures
• 50-Gallon water heater
• Two outdoor spigots
HVAC
• High-efficiency heating and cooling systems
• Zoned heating and cooling
• Individual air returns in each room for efficiency
Electrical
• Recessed lighting throughout
• Simplisafe Security system included with keypad
• Floodlights
Landscaping
• Sodded front, side, and back yard







